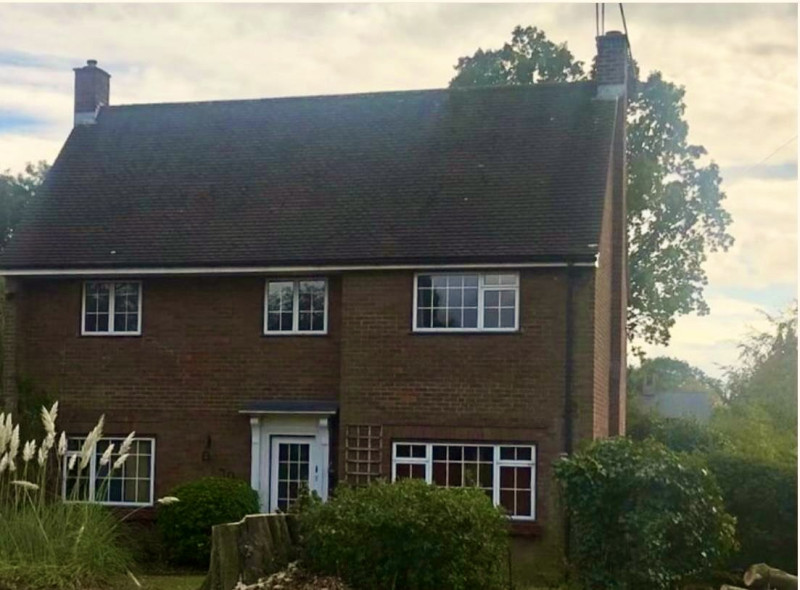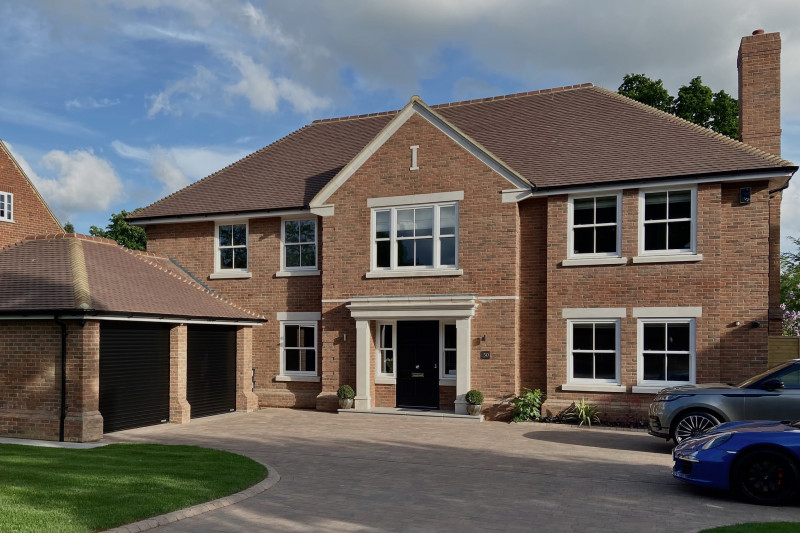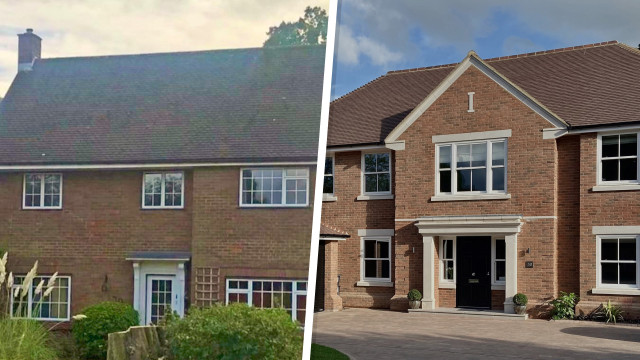For this project, our clients came to us with an exciting and ambitious brief, to create a spacious, contemporary family home that would accommodate their growing needs spread across four floors, including a full basement and a generous attic space. The existing property, while functional, just didn’t offer the scale or presence they desired and so, after careful consideration, the decision was made to demolish and start again with a completely fresh design.
Beginning with a blank canvas allowed us to fully explore the site’s potential and deliver a design that maximised space, light, and long-term family living. The result is a home with timeless kerb appeal, beautiful proportions, and standout architectural details.
This project demonstrates the transformative power of thoughtful design, taking an ordinary building and reimagining it as something extraordinary.
Stay tuned for more Before & After features as we continue to share some of our favourite projects.


