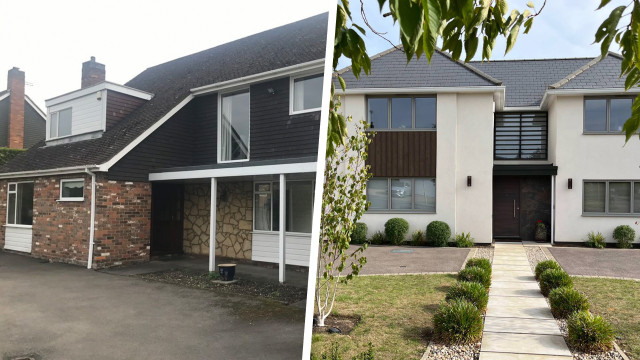Built in the 1960s, this house had plenty of potential but was in need of a complete refresh. The new owners wanted a home that felt modern, spacious and full of light, so they decided to extend both at the front and the rear, and completely remodel the interior.
The transformation was dramatic. By moving the staircase, we created a striking double-height landing and gallery that immediately sets the tone on arrival. Inside, the old compartmentalised rooms gave way to generous open-plan living areas designed for modern family life.
The result is a home that balances character with contemporary design. A true example of how thoughtful architecture can breathe new life into an older property. Another example of how a tired house can be transformed into a home full of light, space and modern living.
