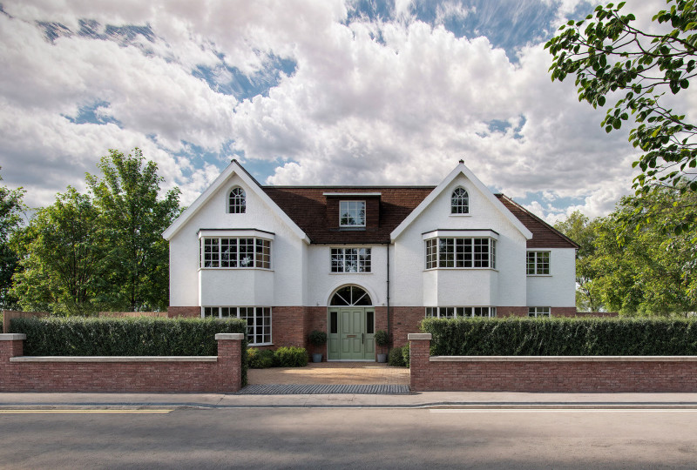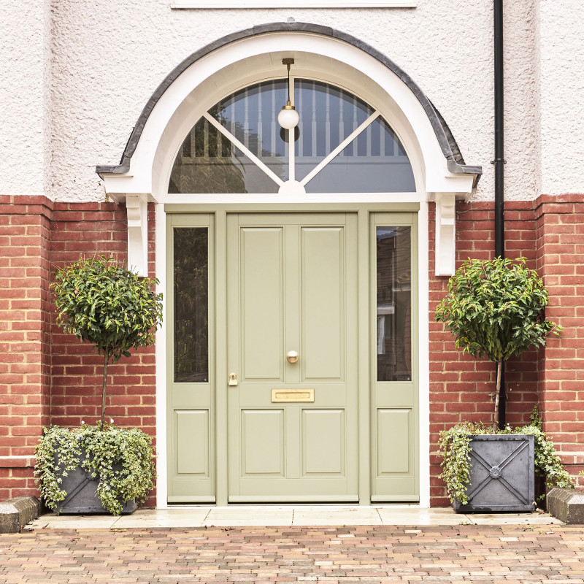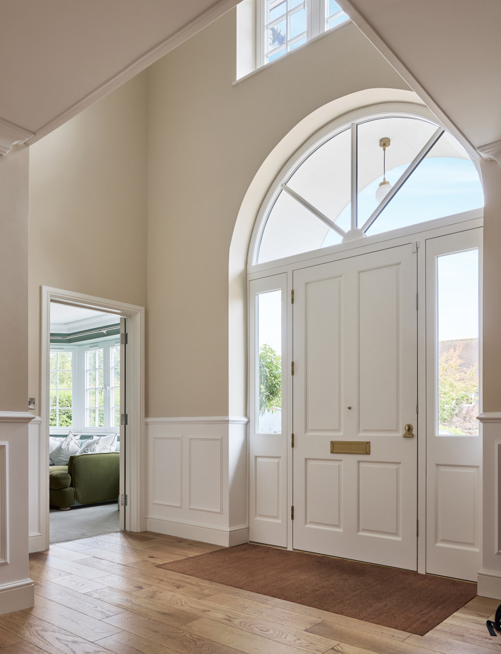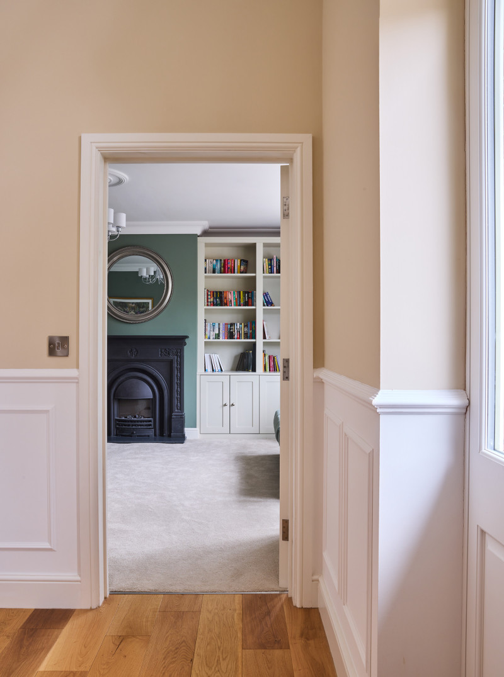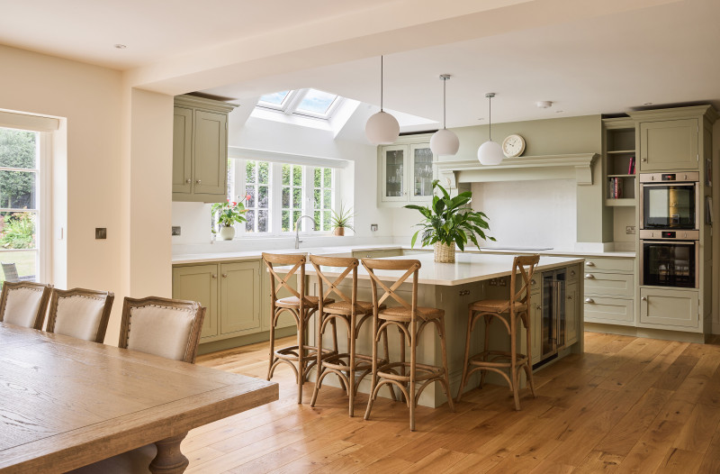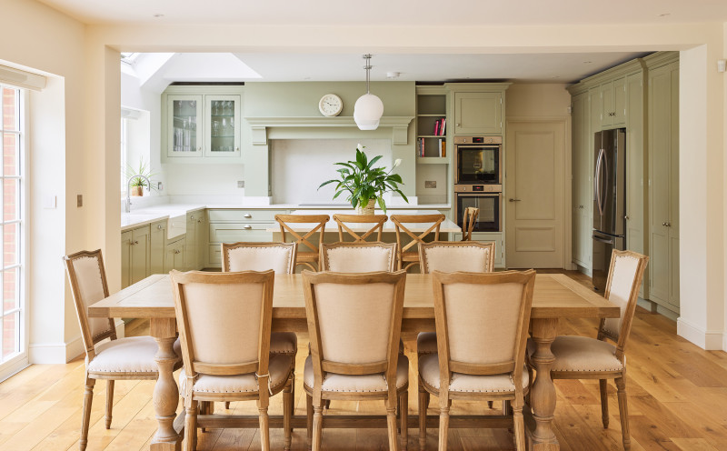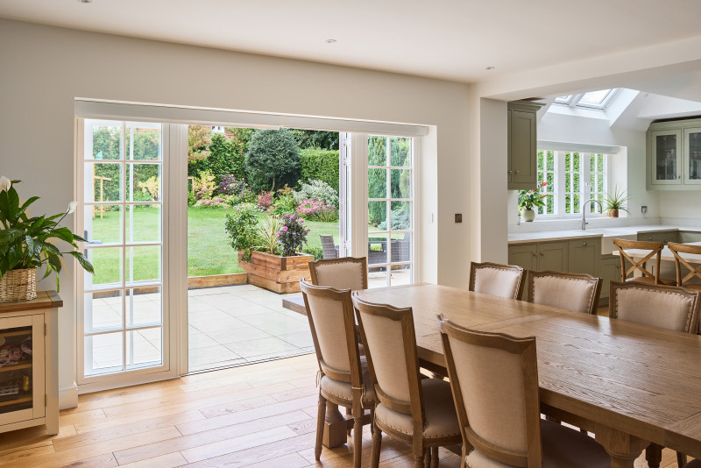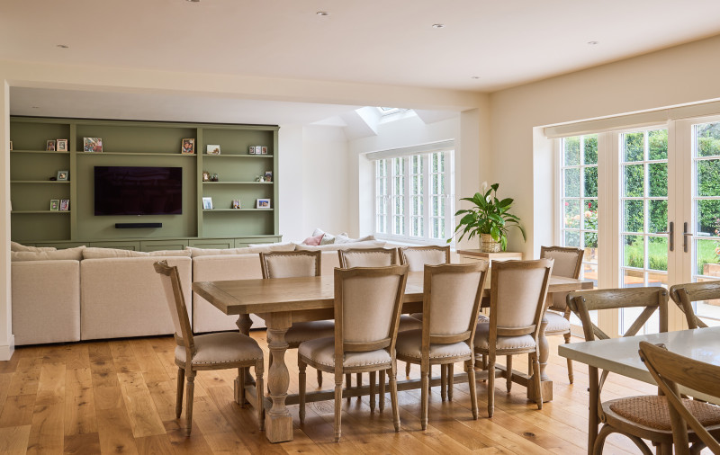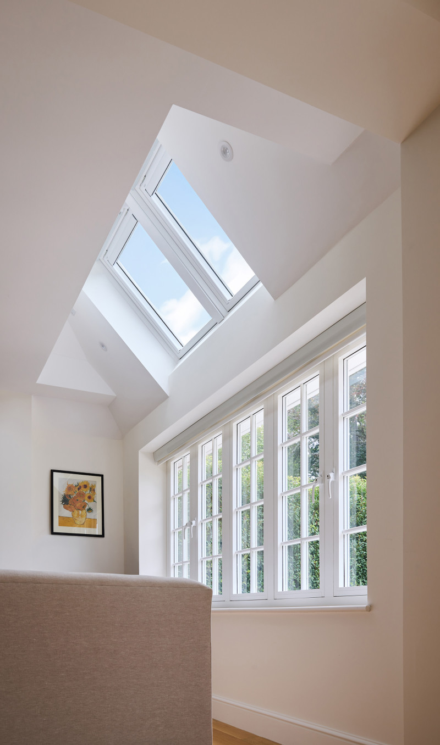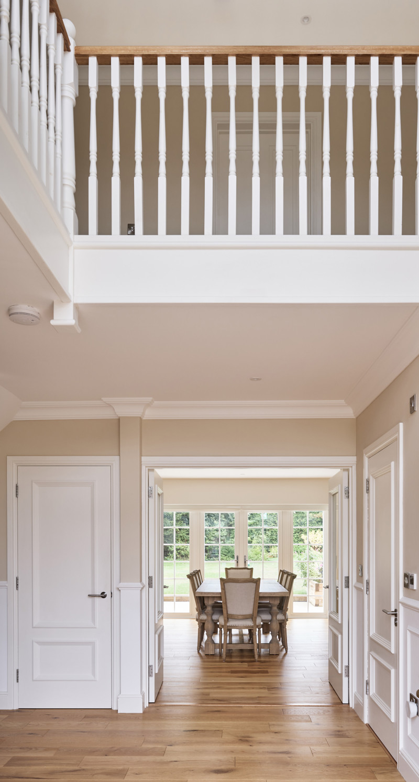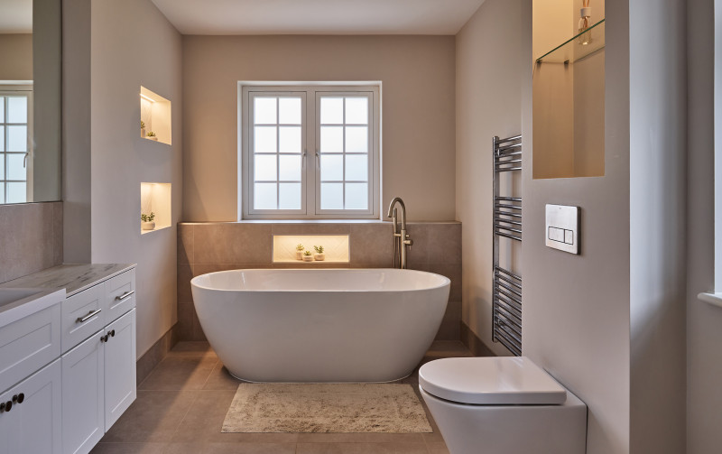What began as an extension and modernisation project soon evolved into a complete new build. To achieve the level of transformation the clients envisioned, starting fresh proved to be the best approach, both practically and creatively.
From the outset, they had a clear sense of the architectural character they wanted to create: a classical, twin-fronted family home with a distinctive arched porch entrance at its heart. This feature became the focal point of the design, setting the tone for a house that feels timeless and full of character.
Inside, a traditional timber staircase leads up through a galleried landing that fills the hallway with light and a wonderful sense of height. The attic level provides a generous guest suite and an additional study, adding flexibility to this spacious family home. Double doors open into the main living area, where a central breakfast-bar island forms the hub of daily life, naturally illuminated from above by rooflights.
A palette of warm red brick, chalk-coloured render, and dark brown plain tiles gives the house an immediate sense of belonging. With its balanced proportions and carefully crafted details, this five-bedroom home blends effortlessly with its surroundings, elegant, welcoming, and designed to last.
